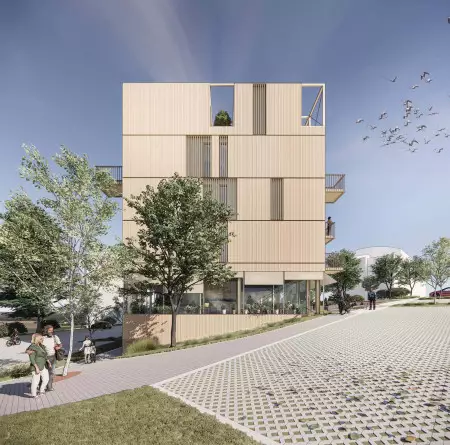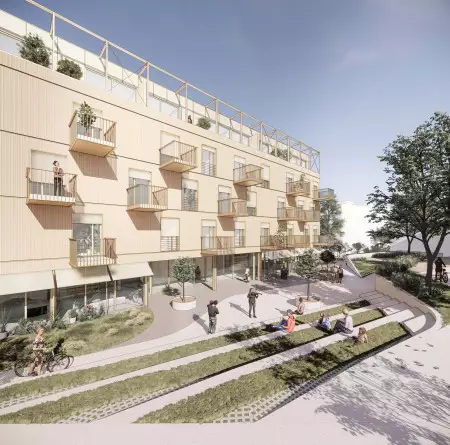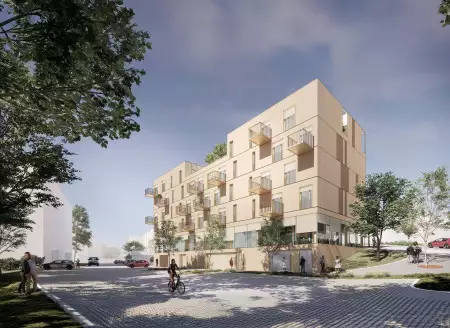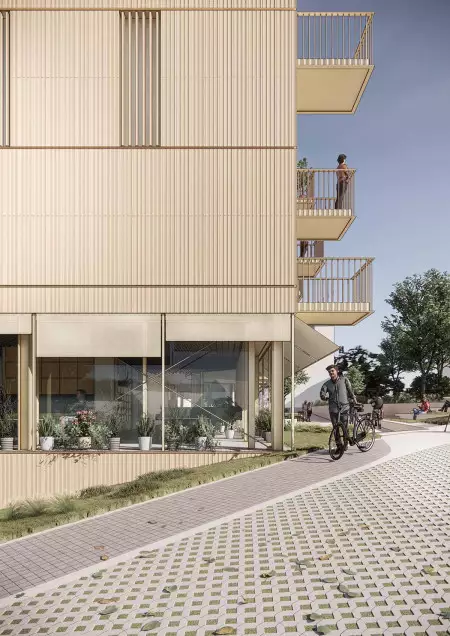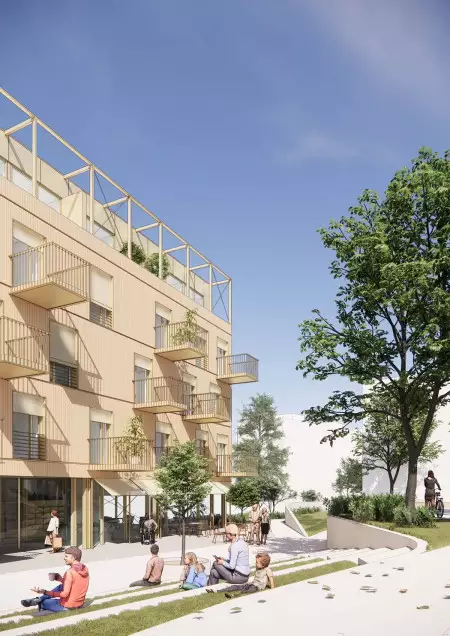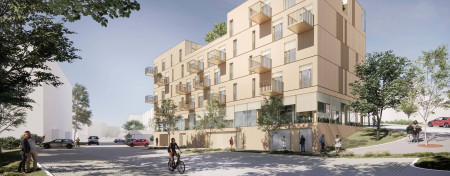
Apartment buildings
Bytový dom J.K.Tyla
An open single-stage competition in Valašské Meziříčí for exemplary residential housing for the older generation.
Small-scale apartments as an affordable housing option for seniors
The new residential building is designed pragmatically at all scales, from urban planning to interior design. The aim of the proposal was to create a rational structure that offers its future tenants high-quality urban housing with appropriate amenities.
Urbanism
The building completes and closes the structure of the panel apartment blocks on Havlíčkova Street with an equally scaled block, situated in the southern corner of the designated area, while minimizing its impact on the surrounding development. Its placement allows views from the upper floors towards the Hostýn and Vsetín Hills to the southwest, and towards the panorama of Valašské Meziříčí to the northeast. The location also enables the creation of a city park that encloses the green courtyard with a high-quality public space.
Ecological Concept
The apartment building is a compact five-story structure with one underground level, which minimizes the built-up area and optimizes land use. The compact volume helps reduce energy losses and lowers the building’s carbon footprint. Heating and cooling are provided by a heat pump, increasing the building’s energy efficiency.
An important part of the design is the transportation solution and the integration of the building into the existing urban fabric. Entrances are functionally divided for clients, staff, and deliveries, while the transport connection respects the character of the locality. Paved areas are designed with an emphasis on rainwater infiltration and ecological materials. The architectural design takes into account the terrain conditions and respects the existing greenery, naturally blending into the surroundings and creating a harmonious environment for both living and working.
