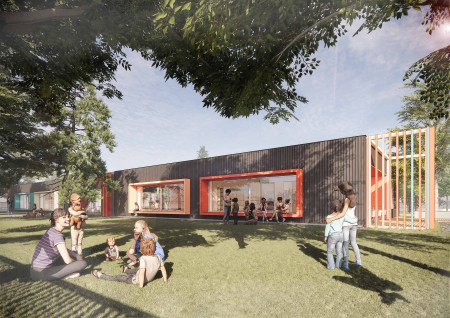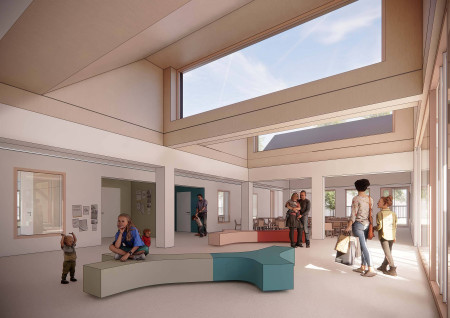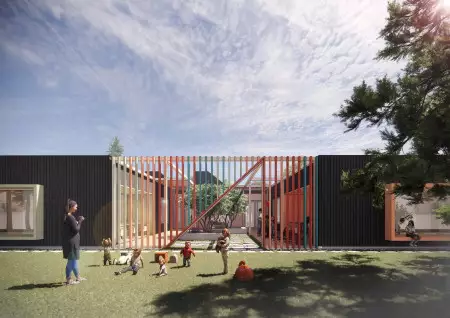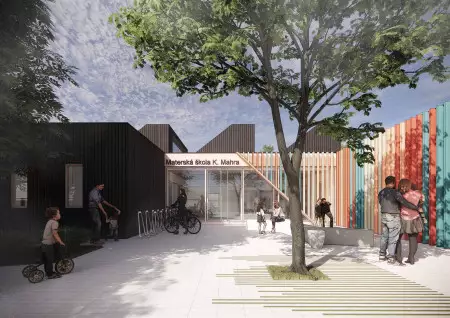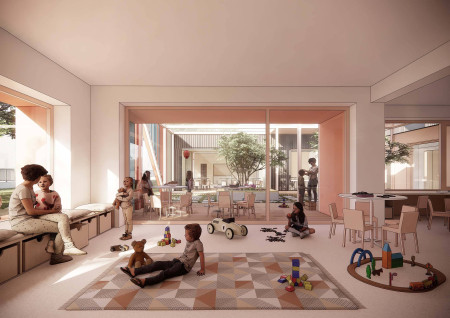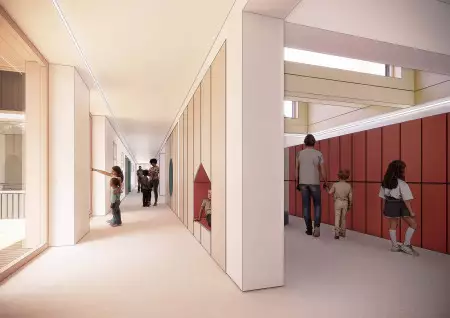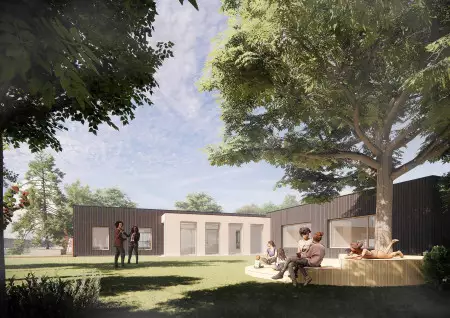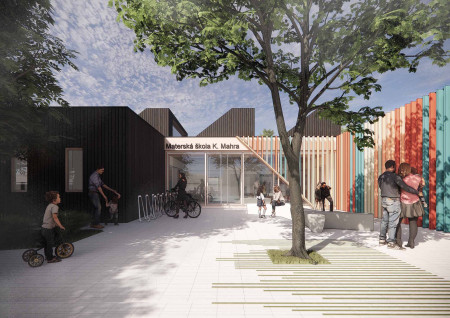
Civic facilities
Kindergarden K.Mahra
Kindergarten Reconstruction and Extension
The project addresses the revitalization of a neglected children's home complex on K. Mahra Street. After reconstruction, a modern kindergarten with four classrooms will be established in this area. The project will incorporate modern technologies with the aim of minimizing the carbon footprint, such as the use of solar energy, green roofs, ceiling cooling, heat recovery ventilation, sustainable water management, and more.
The building together with the complex will create an ecological and sustainable environment, where approximately 100 children will be raised to respect natural values and ecology. This model is intended to serve as an example for the development of similar facilities in the 21st century.
The kindergarten is located within a residential courtyard, close to a school, another kindergarten, a sports facility, and residential buildings. The existing trees on the site have been incorporated into the design. The original pavilion concept was preserved and expanded into a four-classroom kindergarten with a dining hall on the same level as the garden. The new classrooms are oriented toward the garden, and the dining hall is located in the original pavilion.
A multi-purpose hall is proposed on the site of the former courtyard, serving as the central space of the building and connecting the classrooms, cloakrooms, and dining hall. A courtyard in front of the entrance provides a representative arrival space and an area for outdoor events. The entrance hall will become the center of activity and a venue for various events for children and parents, with the potential for hosting shared programs involving all classrooms.
A multi-purpose hall has been added to the original pavilion concept, positioned at its center. It is accentuated by a greater ceiling height, with five large-format skylights integrated into the roof. The original pavilions were extended to accommodate the required space for the new classrooms.
The classroom spaces are located in the two original pavilion buildings. Each classroom offers a view into the garden through large glazing framed with a colorful border. Every classroom is assigned its own color, which is reflected in the color of the cabinets, the entry vestibule, the window border, and the exterior cladding of the loggia. These colors also come together in a slatted, multicolored fence. Meanwhile, the classrooms themselves maintain a subdued interior color palette.
