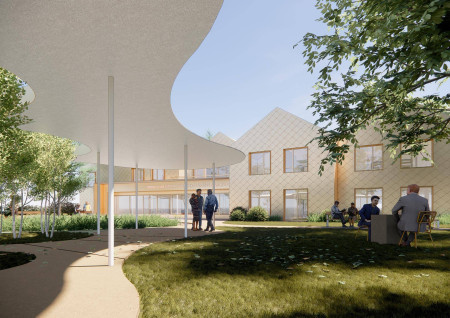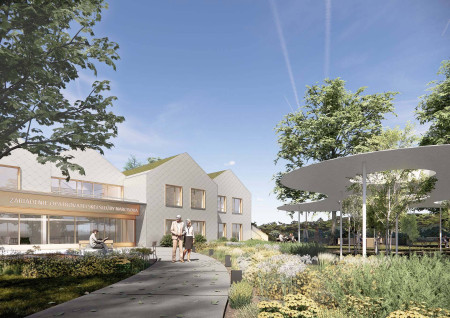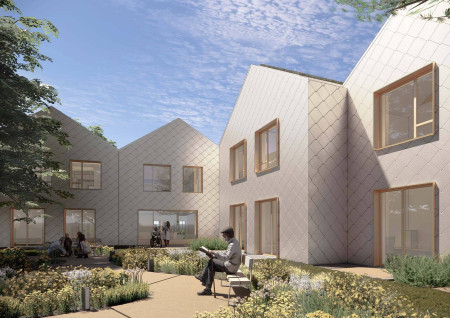
Civic facilities
Care Service Facility Trnava
New Care Service Facility
Comfortable Living with Dignity and Support
The project addresses the new construction of a modern care service facility (ZOS) with a capacity of 30 clients and 15 staff members. The new building is located in an urbanistically established area among family houses and responds to the original scale of the surrounding development through a segmented massing, the use of pitched roofs, and respect for the existing greenery. The layout is designed to be clear and barrier-free, with an emphasis on a community-oriented character and the connection between the interior and outdoor living areas.
The building is designed to meet an energy-efficient standard – it utilizes heat pumps, cooling, heat recovery ventilation, green roofs, and photovoltaic panels. Waste management is handled through semi-underground containers, and rainwater is collected and infiltrated into the ground. A private well is planned for irrigation. The architecture of the building supports the deinstitutionalization of social services and provides dignified living in a natural environment.
An important part of the design is the transportation solution and the integration of the building into the existing urban fabric. Entrances are functionally divided for clients, staff, and deliveries, while the transport connection respects the character of the locality. Paved areas are designed with an emphasis on rainwater infiltration and ecological materials. The architectural design takes into account the terrain conditions and respects the existing greenery, naturally blending into the surroundings and creating a harmonious environment for both living and working.

